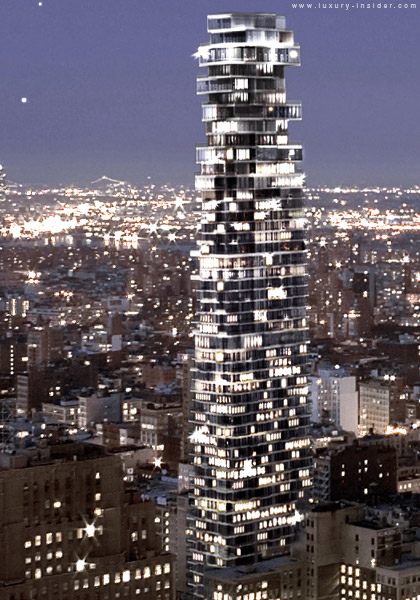 |
| © Tronic / Alexico Group |
56 Leonard Street is one of the skyscrapers planned to go up in New York before financial crash happened a few years back. Now that New York is out of it, construction is booming and it's time to resume stalled projects.
56 Leonard is designed by
Herzog & De Meuron Architects and is one of the better projects going up lately. It's located between Church Street and West Broadway, in the Tribeca Historic District of Manhattan. Construction started in 2008. but didn't went far. Foundations were done before financial crash happened and left hole in the ground. The tower is planned to be 253m (830ft) tall with 57 floors.
"The project is conceived as a stack of individual houses, where each house is unique and identifiable within the overall stack. A careful investigation of local construction methods revealed the possibility of shifting and varying floor-slabs to create corners, cantilevers and balconies – all welcome strategies for providing individual and different conditions in each apartment. At the base of the tower, the stack reacts to the scale and specific local conditions on the street, while the top staggers and undulates to merge with the sky. In-between, the staggering and variation in the middle-levels is more controlled and subtle, like in a column shaft."
-
Herzog & De MeuronNow when financial situation in the city is better, we heard 56 Leonard could go back under construction soon. Stay tuned for more information, we will keep an eye on it.
Construction on 56 Leonard Street resuming!First construction update in 2013. |
| © Tronic / Alexico Group |
 |
| © Tronic / Alexico Group |
 |
| © Tronic / Alexico Group |
 |
| © Tronic / Alexico Group |
 |
| © Tronic / Alexico Group |
 |
| © Tronic / Alexico Group |
 |
| © Tronic / Alexico Group |
 |
| © Tronic / Alexico Group |
 |
| © Tronic / Alexico Group |
 |
| © Tronic / Alexico Group |
 |
| © Tronic / Alexico Group |
 |
| © Tronic / Alexico Group |
 |
| © Tronic / Alexico Group |
Source




















