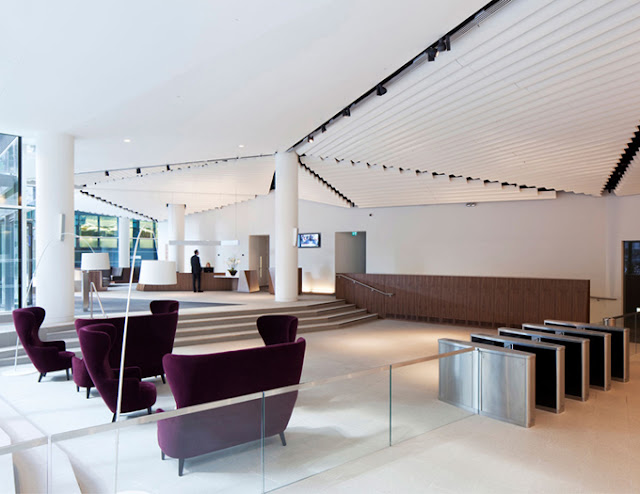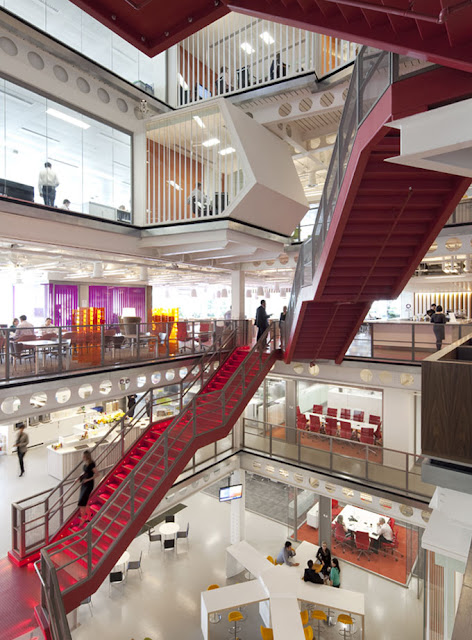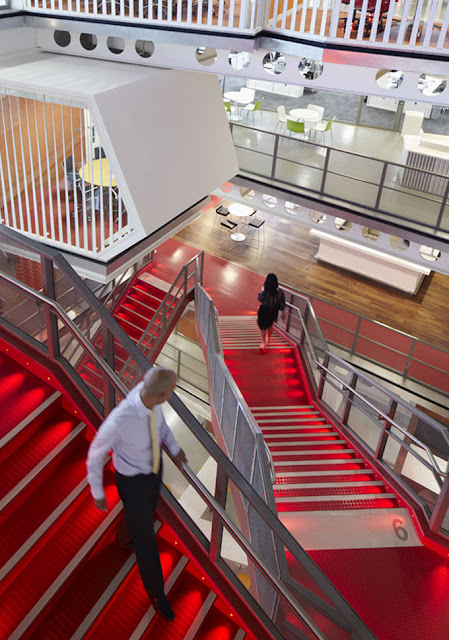 |
| Amazing Office Solutions, Macquarie Group London Office by Clive Wilkinson, London, United Kingdom © Riddle-Stagg |
Ropemaker Place in London is home of Macquarie Group's London office. In March 2011, architect Clive Wilkinson designed the interiors of this office building to their needs. And he did an amazing job making it one of the famous buildings. First thing you will notice when you walk in is the open atrium with bright red steel staircase that connects various structures in a stunning way. Brilliant office solutions for an amazing working atmosphere.
"By virtue of their size, large corporations face a spatial problem of creating a unified community and leveraging their considerable knowledge sharing potential. Macquarie, an Australian financial services company, took a radical approach to connecting its separate divisions with its new London headquarters. Having been fragmented in different buildings, Macquarie leased 216,000SF in 6 large floors for 1,800 staff, in a new LEED Platinum/BREAAM rated building.
Stacked floors in office buildings present an innate barrier to business connectivity. In an effort to facilitate a clear and open connection between the corporate divisions, we worked with Macquarie to carve out a new vertical opening in the form of an Atrium. Working between the existing structural steel bays, a six-story organically shaped volume was created. Planned along desire lines connecting the different functions, a new continuous staircase traverses the Atrium and has become the visible banner of connectivity. To stress its importance in connectivity, the stair was painted red, with LED lights illuminating the treads.
While the Atrium serves to connect the businesses, it also becomes a bridge into the workings of the bank for visitors. Clients and visitors are greeted in the ground floor lobby and emerge, via elevators, on the Level 11 Guest Relations area. From here, they engage in confidential dealings in private rooms, use the conference or event spaces, or meet within the dramatic atrium volume and enjoy clear views into all the Macquarie workspace."
-Clive Wilkinson
 |
| Amazing Office Solutions, Macquarie Group London Office by Clive Wilkinson, London, United Kingdom © Riddle-Stagg |
 |
| Amazing Office Solutions, Macquarie Group London Office by Clive Wilkinson, London, United Kingdom © Riddle-Stagg |
 |
| Amazing Office Solutions, Macquarie Group London Office by Clive Wilkinson, London, United Kingdom © Riddle-Stagg |
 |
| Amazing Office Solutions, Macquarie Group London Office by Clive Wilkinson, London, United Kingdom © Riddle-Stagg |
 |
| Amazing Office Solutions, Macquarie Group London Office by Clive Wilkinson, London, United Kingdom © Riddle-Stagg |
 |
| Amazing Office Solutions, Macquarie Group London Office by Clive Wilkinson, London, United Kingdom © Riddle-Stagg |
 |
| Amazing Office Solutions, Macquarie Group London Office by Clive Wilkinson, London, United Kingdom © Riddle-Stagg |
Source






