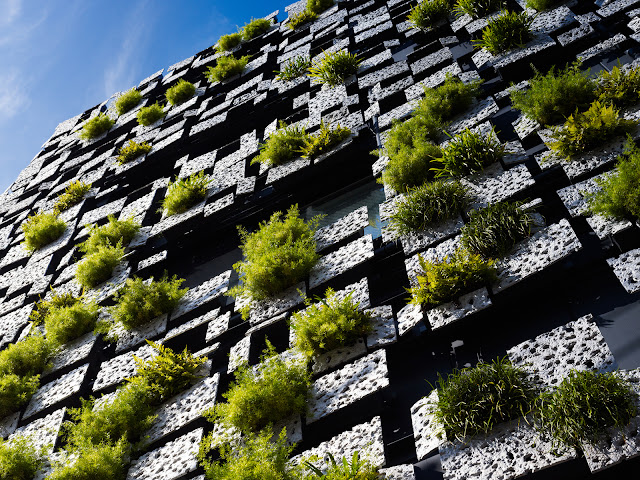 |
| Green Walls: Green Cast Facade by Kengo Kuma and Associates © Kengo Kuma and Associates |
Kengo Kuma and Associates made this wonderful detailed green facade on mixed-use building in Odawara, Japan. The green building, built in 2011, has 5 floors with parking in the basement and ground floor. Other floors are occupied by the school, offices and residence with the rooftop terrace.
"The façade of the building is covered with planters made of aluminum die-cast panels, which provides space for facilities. The 3 (up to 6) aluminum panels, which also form planters, are made in monoblock casting. Each panel is slanted, and its surface appears to be organic, of which cast comes from decayed styrene foam. Equipment such as watering hose, air reservoir for ventilation and downpipes are installed behind the panels so that the façade can accommodate a comprehensive system for the building."
-Kengo Kuma and Associates
 |
| Green Walls: Green Cast Facade by Kengo Kuma and Associates © Kengo Kuma and Associates |
 |
| Green Walls: Green Cast Facade by Kengo Kuma and Associates © Kengo Kuma and Associates |
 |
| Green Walls: Green Cast Facade by Kengo Kuma and Associates © Kengo Kuma and Associates |
 |
| Green Walls: Green Cast Facade by Kengo Kuma and Associates © Kengo Kuma and Associates |
 |
| Green Walls: Green Cast Facade by Kengo Kuma and Associates © Kengo Kuma and Associates |






