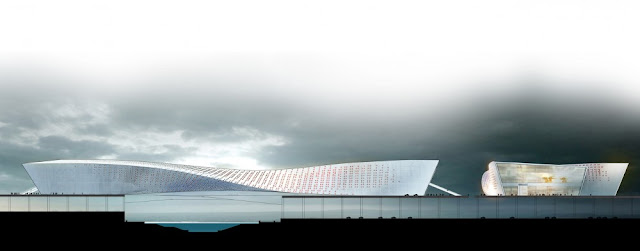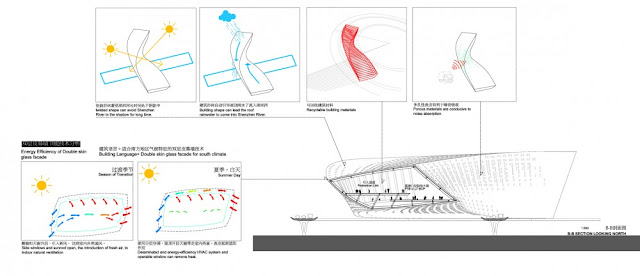 |
| Modern Architecture: Liantang/Heung Yuen Wai Passager Control Point by WAU Studio, China © WAU Studio |
Hong Kong and Shenzhen decided to build new boundary control point. WAU Studio got the job and designed this wonderful piece of modern architecture in 2011. The shape is simply impressive presenting connection and linking between Hong Kong and Shenzhen, two mega cities of China.
The building was inspired by the "link". By twisting 2 single units you can connect them and make them work as one piece. In this cuboid, while twisting it for 90° walls become floors, and roof becomes walls. Quite impressive architectural engineering.
All images property of WAU Studio (click to enlarge)
 |
| Modern Architecture: Liantang/Heung Yuen Wai Passager Control Point by WAU Studio, China © WAU Studio |
 |
| Modern Architecture: Liantang/Heung Yuen Wai Passager Control Point by WAU Studio, China © WAU Studio |
 |
| Modern Architecture: Liantang/Heung Yuen Wai Passager Control Point by WAU Studio, China © WAU Studio |
 |
| Modern Architecture: Liantang/Heung Yuen Wai Passager Control Point by WAU Studio, China © WAU Studio |
 |
| Modern Architecture: Liantang/Heung Yuen Wai Passager Control Point by WAU Studio, China © WAU Studio |
 |
| Modern Architecture: Liantang/Heung Yuen Wai Passager Control Point by WAU Studio, China © WAU Studio |
 |
| Modern Architecture: Liantang/Heung Yuen Wai Passager Control Point by WAU Studio, China © WAU Studio |
 |
| Modern Architecture: Liantang/Heung Yuen Wai Passager Control Point by WAU Studio, China © WAU Studio |
 |
| Modern Architecture: Liantang/Heung Yuen Wai Passager Control Point by WAU Studio, China © WAU Studio |
 |
| Modern Architecture: Liantang/Heung Yuen Wai Passager Control Point by WAU Studio, China © WAU Studio |






